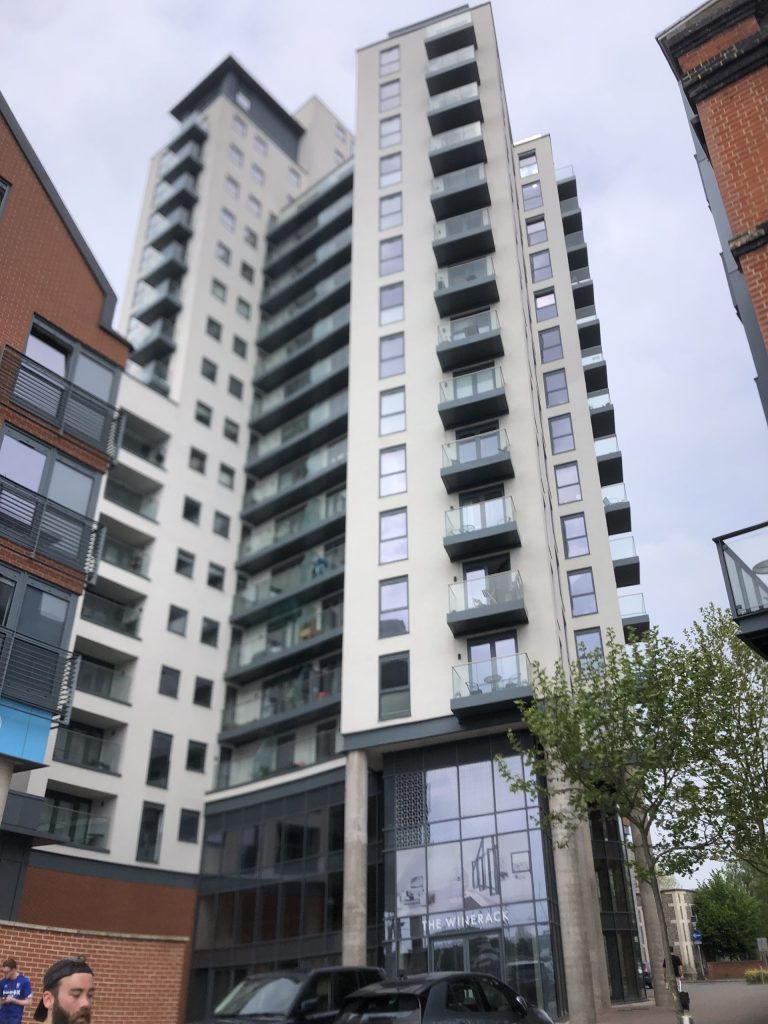Dry Riser Regulations
BS9990:2015 is the current British Standard that regulate design, installation, testing and maintenance of dry risers. It details the legal requirements for the installation and maintenance of dry risers in the UK.
BS9990 (Non-automatic firefighting systems in buildings Code of practice) dictates that dry risers should have an operating pressure of 12 bar and be visually inspected every 6 month and tested annually.
When Do You Need Dry Risers?
Dry risers need to be installed in buildings where the floor is between 18 & 60 meters above ground level as dictated by Approved Document B (Fire Safety) of the
Building Regulations (England & Wales). This is roughly equivalent to buildings of more than 6 stories and less than 17.
Legal Requirements for Installation and Maintenance of Dry Risers
BS9990 gives requirements and recommendations for non-automatic fire-fighting systems in buildings. It covers good practice in matters affecting the design, installation, testing and maintenance of such systems including wet and dry fire-fighting mains. At Dry Risers Direct we design, install and maintain all our dry riser projects to the BS9990:2015 Standards.
BS9990 was first published in 2006, with the latest edition release in January 2015 by BSI Standards Ltd. The latest release of 2015 does not give guidance on when and where Wet and Dry riser systems are needed, this guidance is issued by Building Regulations.
BS9990 deals solely with design, provision, installation and maintenance. Guidance on hose reels and foam inlets remains in the revised BS 5306 part 1). The key areas that were revised in the 2015 version are flow tests and pressures, rising and falling mains, pumps, maintenance and shut off pressures.
BS9990:2015 Summary of Key Points
The following is convenient summary of the key points in the BS9990:2015 standards for fire fighting systems, in particular the standards relating to Dry Risers.
BS9990:2015 states that:
- Dry fire mains should have an operating pressure of 12 bar.
- A dry fire main should be fitted with a two-way inlet breeching for 100 mm mains. Each breeching should conform to BS5041-3 and be located in an inlet box conforming to BS5041-5, the enclosure must be between 400 mm and 600 mm above ground level.
Floor-mounted (horizontal) inlets are not suitable for the majority of fire main applications. - Drain valves Inlet breechings should be fitted with a 25 mm drain valve, in accordance with BS5041-3.
- An air release valve should be installed at the top of all vertical mains in order to vent air from the main.
- A landing valve should be provided at each floor level, including the ground floor level.
- A landing valve should be installed with its lowest point about 750 mm above floor level.
- Landing valves for fire mains should preferably be protected by, and installed within, a box in accordance with BS5041-4.
- Landing valves for dry mains should conform to BS 5041-2. Outlets should be flanged rather than directly threaded to allow for ease of maintenance.
- Position of inlets Inlet connections for a fire main should be installed in an external wall or in a boundary wall of a building as close as possible to the position of the main which they serve, ideally on the exterior face of the fire-fighting shaft and adjacent to the access point.
- For typical building applications, the run of horizontal connecting pipe is a maximum of 18 m in length.
- Where the fire-fighting shaft or fire-fighting stair is not adjacent to a perimeter wall, an assessment should be made as to whether more than one inlet needs to be provided.
- If two or more inlets are provided, they should be sufficiently remote from one another to provide viable alternative locations from which to charge the fire main.
- If there needs to be more than one fire main inlet for an installation it should be agreed with relevant approving authorities and the local fire and service.
- In selecting positions for inlet connections, account should be taken of the positions of fire hydrants, the parking locations for fire appliances, and the effect that falling debris and other possible occurrences during a fire might have on the continuing viability of the location (see BS9991 and BS9999).
- Inlets should be flanged rather than directly threaded to allow for ease of maintenance.
- The number and disposition of rising/falling mains should be in accordance with BS9991 or BS9999 as appropriate. For large buildings or sites comprising multiple buildings, multiple horizontal or vertical fire main pipework runs should not be served from the same inlet connection.
- Fire mains should be electrically earthed in accordance with BS7671 and BS7430. Those joints which do not provide electrical continuity should be bonded.











